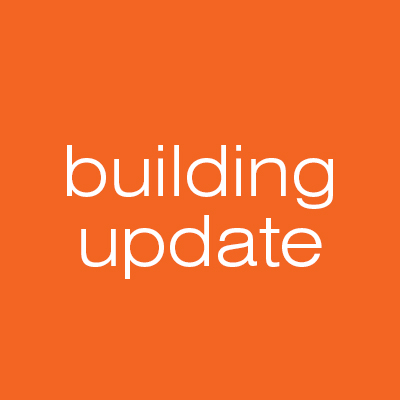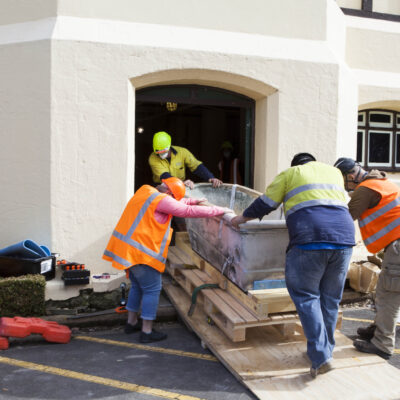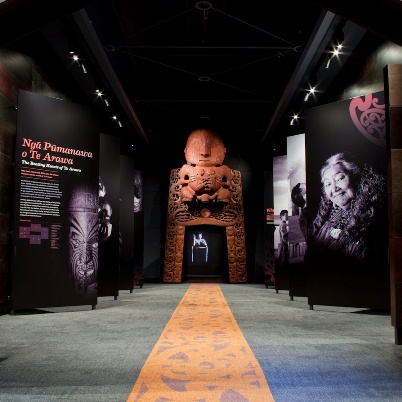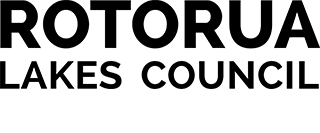Design Phases
Design Phases
There are four main design phases to any major construction project, and the Museum is no different:
• Concept design – the earliest phase of the design process broadly outlines conceptual solutions for function and form to meet the requirements of the design brief.
• Preliminary design – in this phase the concept design is refined with scaled plans and elevations.
• Developed design – in this stage the design is refined and final decisions are made for the use of materials. At the conclusion of Developed Design the building is sufficiently defined to give a clear understanding of the scope of work, costs and the architectural look and feel.
• Detailed design – a detailed description of the building work is put together and includes detail drawings, schedules, specifications and contracts. These documents are all required before a building consent can be issued. Changes made at this stage can be extremely costly.
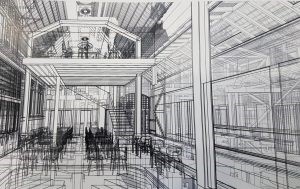
There are four main design phases to any major construction project, and the Museum is no different:
• Concept design – the earliest phase of the design process broadly outlines conceptual solutions for function and form to meet the requirements of the design brief.
• Preliminary design – in this phase the concept design is refined with scaled plans and elevations.
• Developed design – in this stage the design is refined and final decisions are made for the use of materials. At the conclusion of Developed Design the building is sufficiently defined to give a clear understanding of the scope of work, costs and the architectural look and feel.
• Detailed design – a detailed description of the building work is put together and includes detail drawings, schedules, specifications and contracts. These documents are all required before a building consent can be issued. Changes made at this stage can be extremely costly.

Complex Process
Because the Bath House building is old, and has had many alterations and additions over its life, the availability of accurate information about its construction has been very limited. In order to understand how best to strengthen the building, the team has had to undertake comprehensive investigations to determine how it was constructed.
As the project has progressed, the team has learned more and more about the building. As a result, the designs are continuously evolving to take account of new information. What is proposed at the concept stage, may change in the preliminary or developed design phases.
At each of the design stages, all elements of the design need to be aligned. All the services (electrical, fire, mechanical, plumbing, etc) need to align with the proposed architectural and structural designs.
If one small element changes in the structural design – say an additional steel beam needs inserting to achieve the required seismic strength – this has a flow on effect to all other design elements, which then need updating.
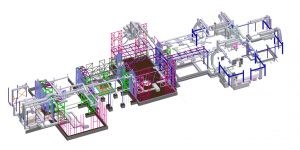
Because the Bath House building is old, and has had many alterations and additions over its life, the availability of accurate information about its construction has been very limited. In order to understand how best to strengthen the building, the team has had to undertake comprehensive investigations to determine how it was constructed.
As the project has progressed, the team has learned more and more about the building. As a result, the designs are continuously evolving to take account of new information. What is proposed at the concept stage, may change in the preliminary or developed design phases.
At each of the design stages, all elements of the design need to be aligned. All the services (electrical, fire, mechanical, plumbing, etc) need to align with the proposed architectural and structural designs.
If one small element changes in the structural design – say an additional steel beam needs inserting to achieve the required seismic strength – this has a flow on effect to all other design elements, which then need updating.

Design Status
Following a robust peer review of the structural design, a decision was made to carry out further investigations and testing to ensure the final design is the right solution for this very complex building and the challenging ground conditions under it.
Detailed design work is complete and construction began June 2024.
Once the Museum project is completed, the outside of the building will look almost exactly the same as it does today. Internally, as part of the Museum strengthening and restoration process, the opportunity will be taken to upgrade key amenities in the building, and to enhance functionality, accessibility and overall visitor experiences.
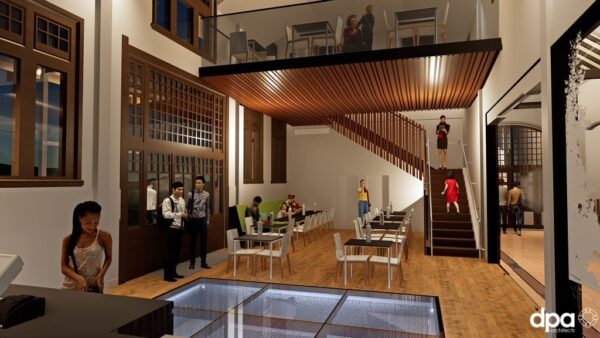
Following a robust peer review of the structural design, a decision was made to carry out further investigations and testing to ensure the final design is the right solution for this very complex building and the challenging ground conditions under it.
Detailed design work is complete and construction began June 2024.
Once the Museum project is completed, the outside of the building will look almost exactly the same as it does today. Internally, as part of the Museum strengthening and restoration process, the opportunity will be taken to upgrade key amenities in the building, and to enhance functionality, accessibility and overall visitor experiences.


