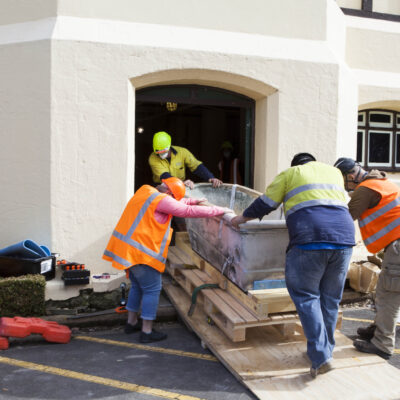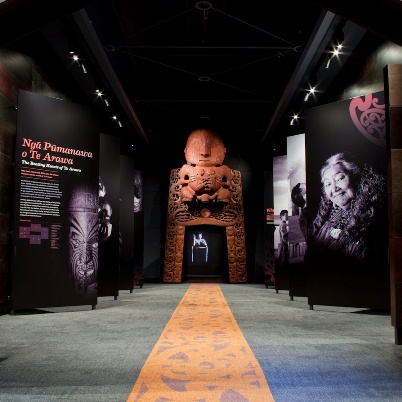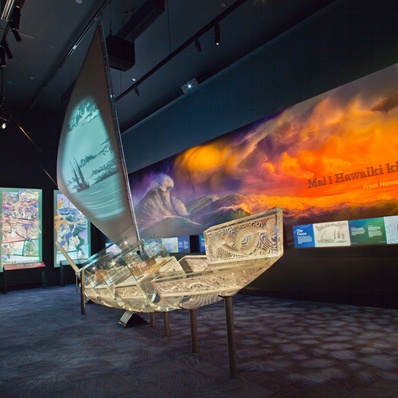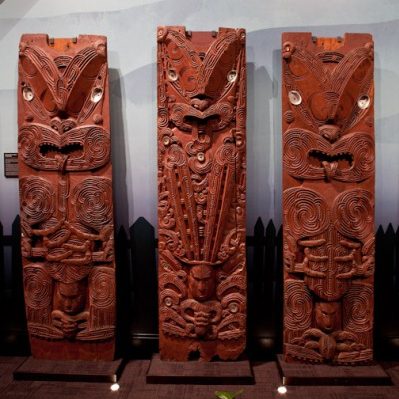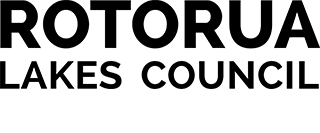Structural Plan
In 2020, a peer review of the proposed structural plan identified buildability issues, alongside high risk levels for increasing costs and negative impacts on heritage features.
This led to a structural reset to move from a force based structural philosophy to a displacement based structural philosophy. To allow for this change additional geotechnical and structural investigations were required to better understand both the ground conditions and building make up.
In April 2021, specialist structural engineering consultants Dizhur Consulting and geotechnical consultants Tonkin & Taylor were brought on to the project. They carried out comprehensive testing and analysis of both ground and building, in collaboration with external laboratories and the University of Auckland.
This philosophy utilises as much of the existing inherent building as possible and identifying areas of weakness and targeting those areas to be upgraded.
The Bath House building is located on active geothermal ground and the existing building has had many alterations and additions over time, with differing building techniques and materials.
It was important to investigate and test all of the different materials used in the heritage building. The timber framing was sampled as well as nearly 50 core samples from concrete walls/floor/columns. These were then tested for strength and capacity for both in plane and out of plane movement.
The structural displacement based philosophy has led to a solution that is buildable, less invasive on the heritage features, faster to build and more cost effective.
Learn more about this complex structural process from Dr Dmytro Dizhur, Structural Engineer (Dizhur Consulting).
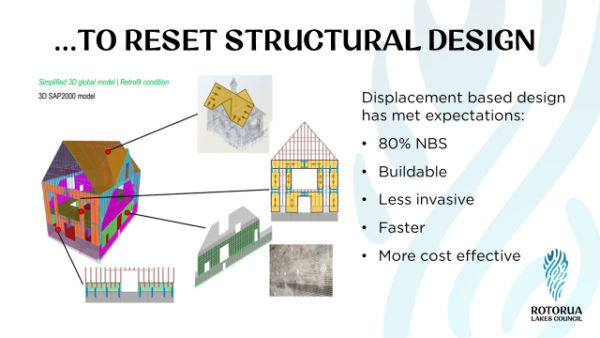
The core sample testing identified weak areas in certain parts of the building. Strengthening designs were targeted to those areas, rather than using a blanket approach to the whole building.
Cross-laminated timber panels will be attached to existing timber framing to aid in strengthening.
Test samples of structural plaster were installed in the Museum basement area. These plasters composed of mortar with a carbon mesh within, will be used to strengthen many of the existing unreinforced pumice concrete walls in the building. In this video you see the samples be pulled off the walls to test how well each variation of plaster adheres to the material and its overall strength. Also being assessed is differing types of anchors and adhesive to determine which works best at holding old pumice walls to the new stronger wall system.


