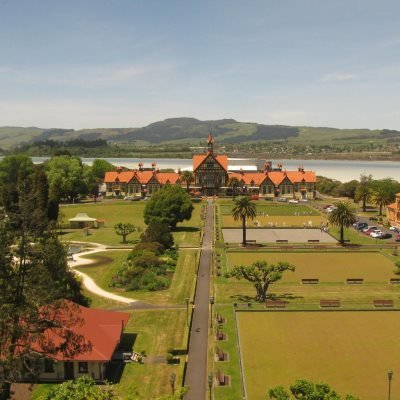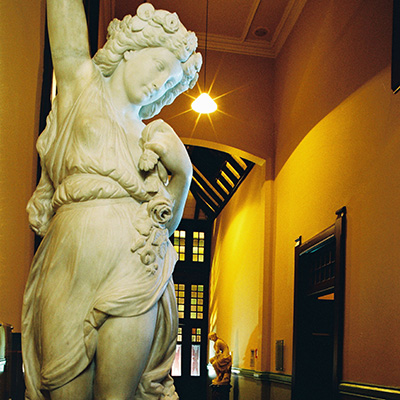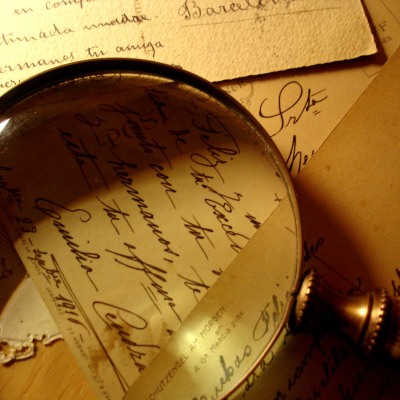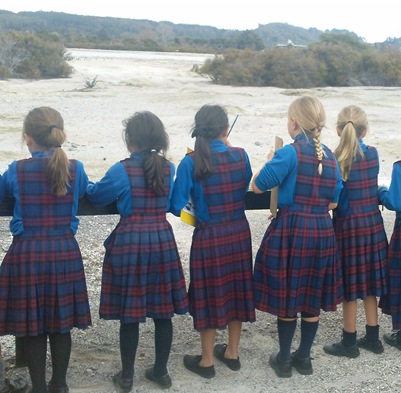Looking Back – The inspiration behind the Bath House building
Monday, 16 December 2024
As the strengthening and redevelopment of Rotorua Museum Te Whare Taonga o Te Arawa strides along, we thought we would take a little look back on why the Bath House building (home to Rotorua Museum) looks like it does!
In 1901 responsibility for the spa, and the administration of the small town of Rotorua, was taken over by the Department of Tourist and Health Resorts. In 1902 they appointed Dr Arthur Stanley Wohlmann as the first Government Balneologist.
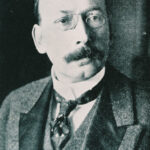
Dr A S Wohlmann Bath House balneologist. (cropped) New Zealand Illustrated Magazine 1902. Held at Alexander Turnbull Library CLICK TO ENLARGE
Our magnificent Elizabethan-style Bath House building is a monument to the New Zealand Government’s first major investment in the tourism industry.
So who and what inspired the location and design?
In 1880, a generous gift of 50 acres along the southern shores of Lake Rotorua was given to the people of Rotorua by the original landowners, Ngati Whakaue. The area, formerly known as the Sanatorium Reserve, is today named Government Gardens.
At the time the Bath House location within the Government Gardens was noted as ‘ideal’, with little known of the effects of hydrogen sulphide compared to today.
“The building site selected is almost ideal. Close to the centre of town, with a large open lawn in front, gay flower-beds, lakelets and winding paths, a belt of trees behind hiding the springs and mud pools, beyond this the blue expanse of Lake Rotorua, and circling all the green and russet and purple hills”, explained Dr A.S. Wohlmann to T.E. Donne (Superintendent of the Department of Tourist and Health Resorts), 1902.
While Tourism Department architect, Benjamin Stott Corlett, completed the actual building plans (assisted by W.J. Trigg), the overall design of the building must be credited to Dr Wohlmann (Balneologist), who provided the initial drawings (below) and kept a critical eye on construction.
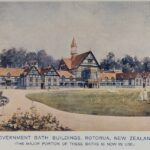
Envisioned Bath House, Arthur S Wohlmann, 1903. Rotorua Museum Te Whare Taonga o Te Arawa (2011.8.6) CLICK TO ENLARGE
Prior to arriving in New Zealand, Wohlmann spent time inspecting European spas on behalf of the New Zealand Government. Wohlmann favoured a style reminiscent of the “homely timbered of Nauheim” rather than “the cold glory of marble palaces”.
Predominently Elizabethan in architecture, Wohlmann also included Edwardian, Jacobean and Tudor influences and incorporated local elements like native timber and the additional of verandahs so people could take in the natural beauty of the area.

Log for Bath Building, c 1905. Auckland Weekly News. Rotorua Museum Te Whare Taonga o Te Arawa (CP-2476) CLICK TO ENLARGE
Wohlmann wanted a first class spa facility with up-to-date hydrotherapy products and a luxurious feel so that the Rotorua Bath House “would do credit to the most famous spas in Europe.”
“In the first place, the spas must not only be places where one can bathe in mineral water, but they must be fitted with the most expensive apparatus of modern balneological methods; and there must be not only decent comfort, but a certain amount of luxury.”
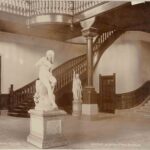
Interior, Bath Building, Rotorua, 1908. Photographer James Blencowe. Rotorua Museum Te Whare Taonga o Te Arawa (OP-2441) CLICK TO ENLARGE
Thirteen neoclassical marble sculptures, often known as the ‘Summers’ Sculptures’ were purchased in 1908 by the Department of Tourist and Health Resorts to add to the ambience and luxury to the Rotorua Bath House. They were originally in to New Zealand for display as part of the Christchurch International Exhibition of 1906 – 1907.
With its half-timbered construction, gables, towers, grand staircase, and luxurious treatment facilities the Government hoped to tempt wealthy northern hemisphere patrons to travel far from home to the ‘Great South Seas Spa’.
“The stream of travellers has certainly set towards New Zealand, and the establishment of up-to-date Government baths will no doubt make Rotorua world-famous and be the means of attracting many thousands more visitors yearly.” T.E. Donne, Superintendent, Department of Tourism and Health Resorts, Rotorua, 1908.
Wolhmann wanted the building built in an elevated position in the Government Gardens for several reasons. For practical reasons, the building sits on elevates concrete foundations to allow ample room in the basement for piping, drying and storage rooms, water storage cylinders and workmen access.
The elevated, west facing elevation also offered a grandeur to the building while catching the maximum amount of sunlight and offering “fine views over the lake from the verandahs.”
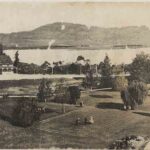
View of Bath House and Sanatorium Grounds, c 1908. Photographer unknown. Rotorua Museum Te Whare Taonga o Te Arawa (OP-2497) CLICK TO ENLARGE
The building was to be approached by a semi-circular drive across a built up terrace which was level with the ground floor entrance, avoiding stairs for the convenience of invalids.
The Bath House building was in construction from 1906 – 1908. Unfortunately when the building opened (13 August 1908) it was not completed to the full plans originally set out by Wohlmann (check out the differences between his original watercolour at the beginning of this blog and the image of it in Government Gardens).
In 2006, the Rotorua Museum Centennial Trust was established to drive fundraising efforts for the completion of the Bath House building to its original design. It was not until September 2011 that Wohlmanns original vision was completed.
Currently the Bath House is undergoing extensive strengthening and redevelopment. Drilling back the layers added over the years to reinstate heritage features and ensuring a safe and modern experience for future generations to enjoy. Keep up to date with the project here


