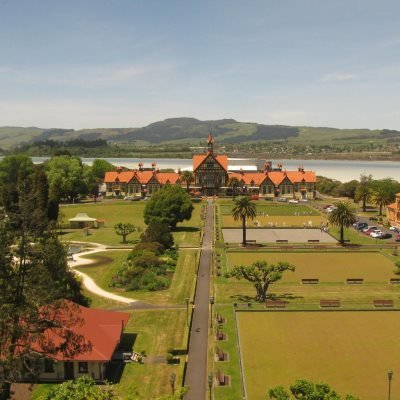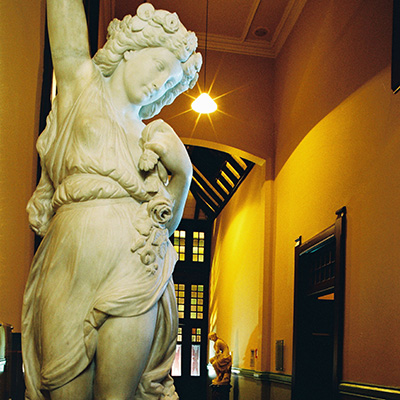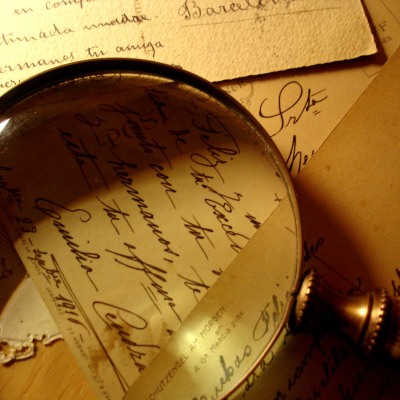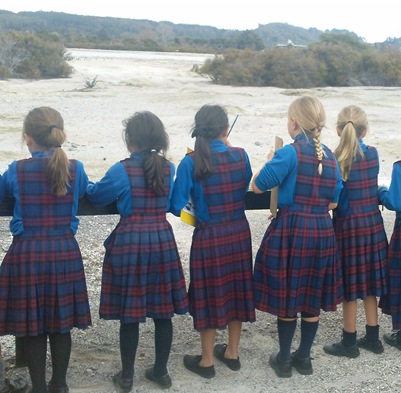Latest design concepts for Rotorua Museum
Monday, 18 February 2019
The strengthening and reopening of Rotorua Museum remains a key focus for Council.
Last year Rotorua Trust agreed to commit $10 million towards the rebuild of the Rotorua Museum, with trustees unanimously agreeing that rebuilding and reopening the Museum is a key priority for the Rotorua community. This generous contribution will provide us with the opportunity to attract further external funding from Central Government to help complete the project.
In the meantime, the architects and engineers continue to develop the design to ensure the construction phase for the project is ready to start in July.
The latest concept designs feature a new glass corridor and a new 95m² downstairs gallery which will provide another exhibition space for the Museum. The glass corridor will lead to the mud bath basement which can no longer be accessed via the stairs due to under-floor seismic strengthening lowering the ceiling levels. This glass corridor will also provide the first ever disability access to the mud bath basement.
Keep up to date with what’s happening at the Museum at rotorualakescouncil.nz/repairmuseum
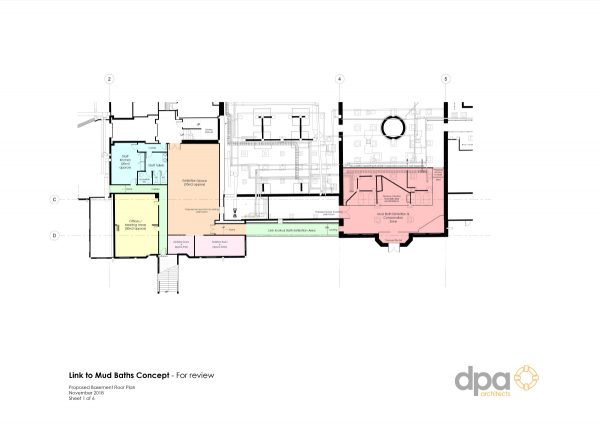
Concept image only – Proposed basement floor plan. DPA Architects
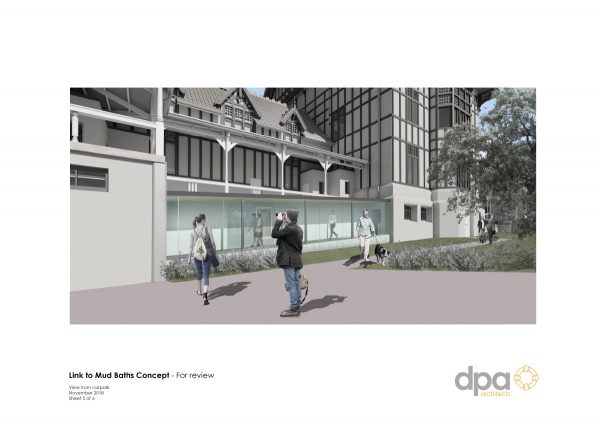
Concept image only – Glass corridor to mudbath basement. DPA Architects


